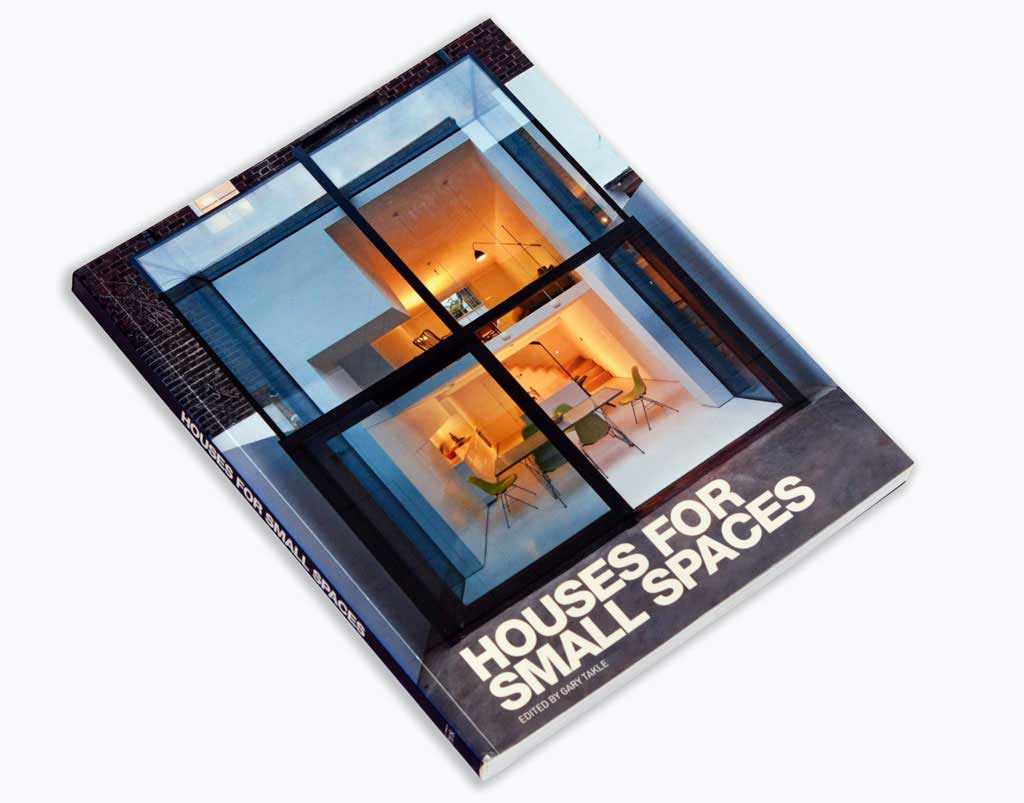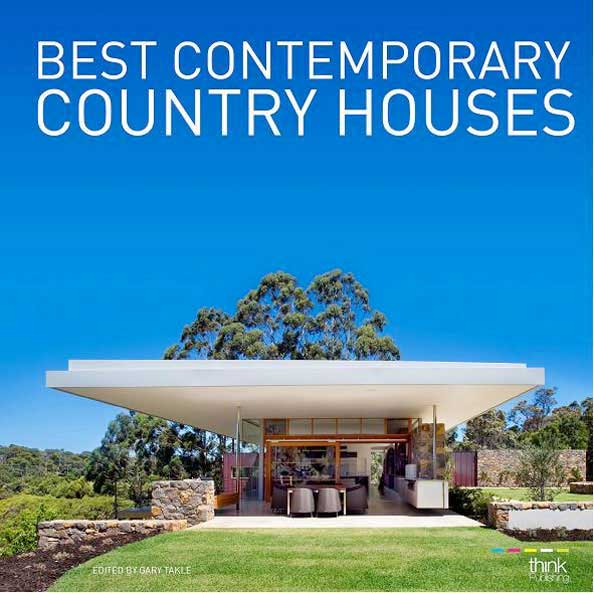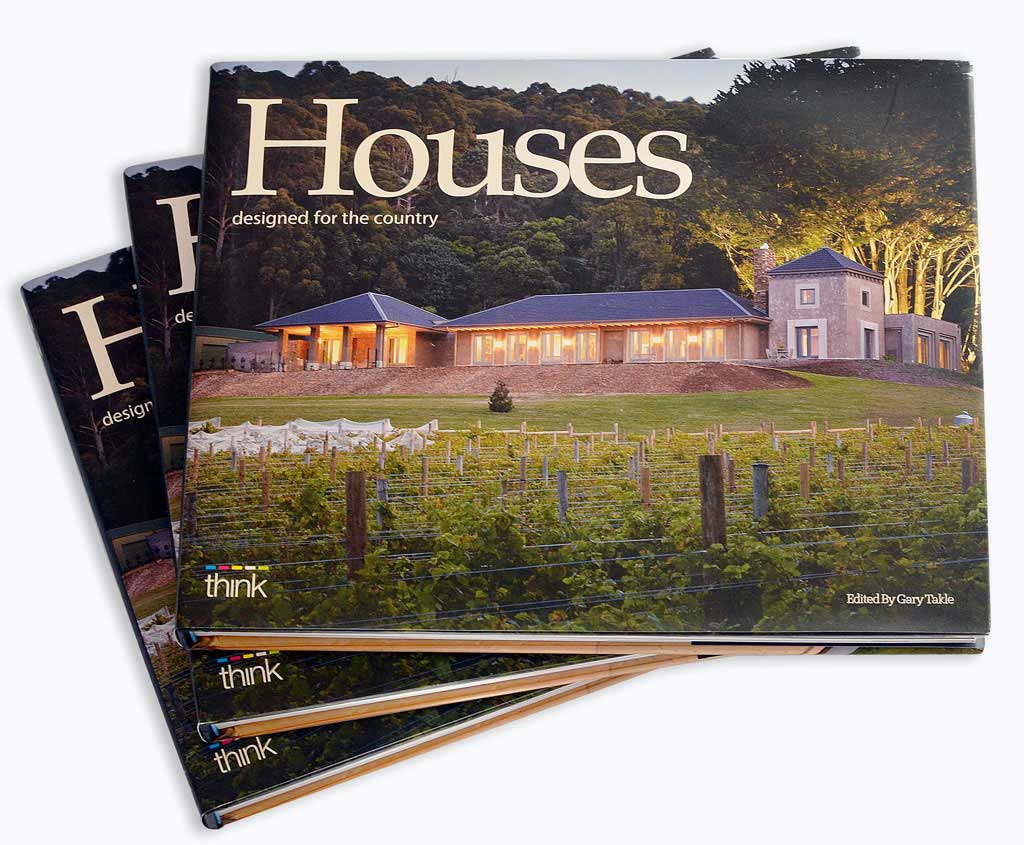Houses for Small Spaces

By Think Publishing, featuring two of Soul Space, Paul Hindes’ custom design homes. Buy “Houses for Small Spaces” on Amazon.
In Houses for Small Spaces we have combed the globe and found what we consider to be some of the best examples available of excellent use of space, without comprising on living standards
Gary Takle, Editor.
The book features houses from around the world and is being sold worldwide. Soul Space has two houses featured in this book.
The first house features Tim Hendy’s beach home from Ausmar Homes. Tim kindly allowed us to feature his home.
Tim’s house sits on a sloping 360sqm lot in Dicky Beach in Queensland. Although the block size is small, by careful design we were able to accommodate 3 bedrooms, study, 2 living areas, outdoor living and a swimming pool. The house has been designed as a split level with the entry and garage at the mid-way split.
The second project features Lawrie and Natalie’s duplex home in Sunshine Beach Queensland. The Council had strict floor area and site cover requirements on the site that limited the actual floor area we could provide. Nevertheless, we were able to design a bright, open-plan, light-filled two-bedroom home with study space and a two-storey void all looking into tropical courtyard gardens with a pool.
Best Contemporary Country Houses

The home featured in this book is located in the Noosa Hinterland on 600acres. The extensive home has been designed to accommodate family, extended family and guests. It includes a resort-style 25m lap pool, large alfresco dining, separate guest accommodation and views over the rolling hills.
The book was released in 2011 in Australia, the USA and Europe. You can purchase “Best Contemporary Country Houses” on Amazon.
As well as being selected to be showcased in a book, this gorgeous house was short-listed by the TV show Grand Designs Australia.
Houses Design for the Country

This book features homes from around the world themed on houses from the country. The book is distributed by Think Publishing worldwide. Purchase on Amazon.
The owners Kim and Andrew kindly gave permission for their home to be featured in this book. You can see some photos in our portfolio Cooroibah House.
This pavilion style home is set on 2 acres of landscaped gardens. The pavilions contain the master bedroom and office suite, the living, dining and kitchen pavilion and the children’s bedroom and family room pavilion. Each pavilion is linked by a glazed walkway through landscaped courtyards. The home sweeps around the landscaped pool area with a roofed spa. The home offers privacy to family members but also a large and warm gathering space in the main pavilion. A feature of the home is the is the porte-cochere at the entry allowing visitors or family members to easily park undercover and enter the home. Stone feature walls add to the earthy warmth of this beautiful country home.